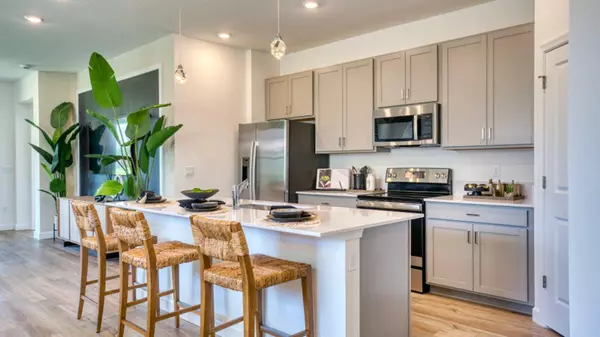Bought with Exit TwoAndAHalfMen Real Estate, LLC
1536 SE Crosswood WAY Port Saint Lucie, FL 34984
UPDATED:
Key Details
Sold Price $348,750
Property Type Single Family Home
Sub Type Villa
Listing Status Sold
Purchase Type For Sale
Square Footage 1,758 sqft
Price per Sqft $198
Subdivision Veranda Preserve
MLS Listing ID RX-11102332
Sold Date 08/06/25
Style Villa
Bedrooms 3
Full Baths 2
Construction Status New Construction
HOA Fees $260/mo
HOA Y/N Yes
Year Built 2025
Annual Tax Amount $3,365
Tax Year 2026
Lot Size 5,189 Sqft
Property Sub-Type Villa
Property Description
Location
State FL
County St. Lucie
Community Veranda Preserve
Area 7220
Zoning RH
Rooms
Other Rooms Laundry-Util/Closet, Laundry-Inside
Master Bath Separate Shower, Mstr Bdrm - Ground
Interior
Interior Features Split Bedroom, Entry Lvl Lvng Area, Kitchen Island, Volume Ceiling, Walk-in Closet, Pantry
Heating Central
Cooling Central
Flooring Vinyl Floor, Ceramic Tile
Furnishings Unfurnished
Exterior
Exterior Feature Covered Patio, Zoned Sprinkler
Parking Features Garage - Attached, Driveway
Garage Spaces 2.0
Community Features Home Warranty, Gated Community
Utilities Available Electric, Public Sewer, Cable, Public Water
Amenities Available Pool, Pickleball, Bocce Ball, Manager on Site, Sidewalks, Spa-Hot Tub, Fitness Center, Lobby, Clubhouse, Tennis
Waterfront Description None
Roof Type Comp Shingle
Present Use Home Warranty
Exposure East
Private Pool No
Building
Lot Description < 1/4 Acre
Story 1.00
Foundation CBS
Construction Status New Construction
Others
Pets Allowed Yes
HOA Fee Include Common Areas,Lawn Care
Senior Community Verified
Restrictions Lease OK,Commercial Vehicles Prohibited
Security Features Gate - Unmanned
Acceptable Financing Cash, VA, FHA, Conventional
Horse Property No
Membership Fee Required No
Listing Terms Cash, VA, FHA, Conventional
Financing Cash,VA,FHA,Conventional
Pets Allowed No Aggressive Breeds, Number Limit



