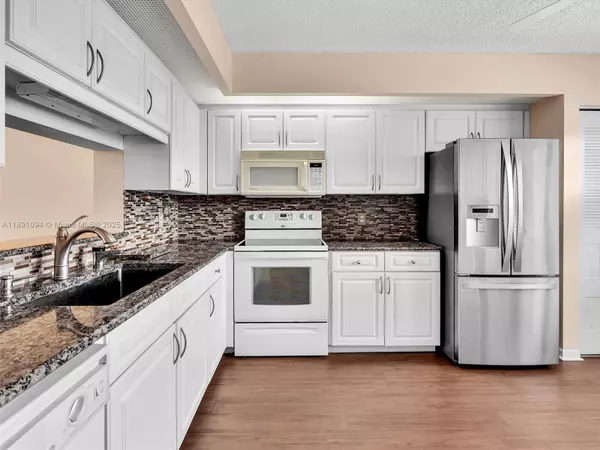Address not disclosed Pembroke Pines, FL 33027

UPDATED:
Key Details
Property Type Condo
Sub Type Condominium
Listing Status Active
Purchase Type For Sale
Square Footage 1,192 sqft
Price per Sqft $186
Subdivision Buckingham East At Centur
MLS Listing ID A11891094
Style Cluster Home
Bedrooms 2
Full Baths 2
HOA Fees $430/mo
HOA Y/N Yes
Min Days of Lease 365
Leases Per Year 1
Year Built 1987
Annual Tax Amount $2,334
Tax Year 2024
Property Sub-Type Condominium
Property Description
Location
State FL
County Broward
Community Buckingham East At Centur
Area 3180
Direction From Miramar Parkway turn right onto SW 136th Ave. In 1.0 mile, turn right onto Pembroke Rd. In 0.6 Mi turn left onto SW 129th Ave in 0.3 turn right onto SW 13th Street In 0.8 miles the destination is on your left,
Interior
Interior Features Bedroom on Main Level, Closet Cabinetry, Handicap Access, Living/Dining Room, Custom Mirrors, Pantry, Tub Shower, Walk-In Closet(s), Elevator
Heating Central
Cooling Ceiling Fan(s), Electric
Flooring Laminate
Window Features Blinds
Appliance Dryer, Electric Range, Microwave, Refrigerator, Trash Compactor, Washer
Laundry Washer Hookup, Dryer Hookup
Exterior
Exterior Feature Balcony, Storm/Security Shutters
Pool Association, Heated
Amenities Available Business Center, Clubhouse, Fitness Center, Hobby Room, Library, Pickleball, Pool, Spa/Hot Tub, Tennis Court(s), Trash, Transportation Service, Elevator(s)
View Golf Course
Handicap Access Accessible Elevator Installed
Porch Balcony, Screened
Garage No
Private Pool Yes
Building
Lot Description On Golf Course
Building Description Block, Exterior Lighting
Architectural Style Cluster Home
Structure Type Block
Others
Pets Allowed No
HOA Fee Include Amenities,Common Areas,Cable TV,Hot Water,Maintenance Grounds,Maintenance Structure,Pool(s),Roof,Security,Trash,Water
Senior Community Yes
Restrictions No Lease 1st Year Owned
Tax ID 514014AM2790
Security Features Phone Entry,Security Guard,Smoke Detector(s)
Acceptable Financing Cash, Conventional
Listing Terms Cash, Conventional
Special Listing Condition Listed As-Is
Pets Allowed No
Virtual Tour https://www.propertypanorama.com/instaview/mia/A11891094





