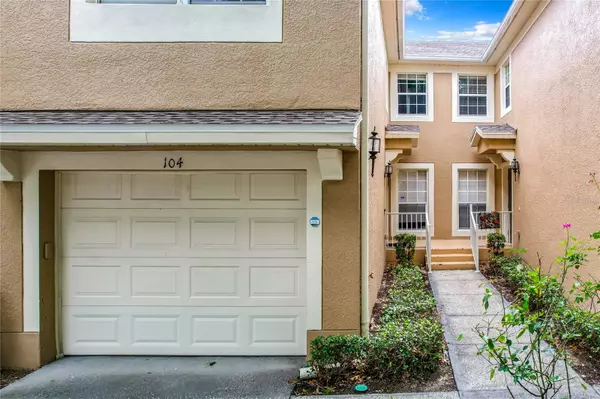Bought with
2525 SAN TECLA ST #104 Orlando, FL 32835

UPDATED:
Key Details
Property Type Townhouse
Sub Type Townhouse
Listing Status Active
Purchase Type For Rent
Square Footage 1,857 sqft
Subdivision Carriage Homes/Stonebridge Com
MLS Listing ID O6351717
Bedrooms 3
Full Baths 2
HOA Y/N No
Year Built 2005
Lot Size 871 Sqft
Acres 0.02
Property Sub-Type Townhouse
Source Stellar MLS
Property Description
The dining room, with high ceilings and accent wallpaper, flows into a spacious living area with upgraded laminate wood flooring, a chandelier entry, and custom wainscoting. Built-in cabinets with two workstations add both style and functionality.
The master suite offers a ceiling fan, walk-in closet, and a renovated bath with double sinks, granite counters, and a marble backsplash. The second bathroom features quartz counters, a glass backsplash, and coordinating shower tile. A large balcony with new tile flooring completes this beautiful space.
Located in a gated community, enjoy access to a clubhouse with fitness center, resort-style pool, tennis courts, playground, and scenic walking trails. Just minutes from Universal Studios, I-4, International Drive, Millenia Mall, Restaurant Row, and excellent schools.
Additional features: one-car garage, community sidewalks, and a prime MetroWest location.
Don't miss this opportunity to lease a truly exceptional home. Schedule your viewing today!
PET FRIENDLY:
Pet Fee: $250.00 per Pet (Non-Refundable)
Monthly Pet Rent: $25.00 per Pet
(Only Dogs under 50lbs allowed)
UTILITIES:
-Tenant pays all utilities
FEES:
Application Fee: $75.00 per Applicant
Lease Administration Fee: $150.00 (Waived)
ALSO NOTE:
Any prospective tenant also needs to be submit a SEPARATE application with the HOA with a separate fee.
Location
State FL
County Orange
Community Carriage Homes/Stonebridge Com
Area 32835 - Orlando/Metrowest/Orlo Vista
Interior
Interior Features Walk-In Closet(s)
Heating Central
Cooling Central Air
Furnishings Unfurnished
Appliance Disposal, Microwave, Range, Refrigerator
Laundry In Kitchen, Laundry Closet
Exterior
Garage Spaces 1.0
Community Features Clubhouse, Gated Community - Guard, Playground, Pool, Tennis Court(s)
Attached Garage true
Garage true
Private Pool No
Building
Entry Level Two
New Construction false
Schools
Elementary Schools Westpointe Elementary
Middle Schools Chain Of Lakes Middle
High Schools Olympia High
Others
Pets Allowed Cats OK, Dogs OK, Monthly Pet Fee, Number Limit, Size Limit
Senior Community No
Pet Size Small (16-35 Lbs.)
Membership Fee Required None
Num of Pet 2
Virtual Tour https://www.propertypanorama.com/instaview/stellar/O6351717





