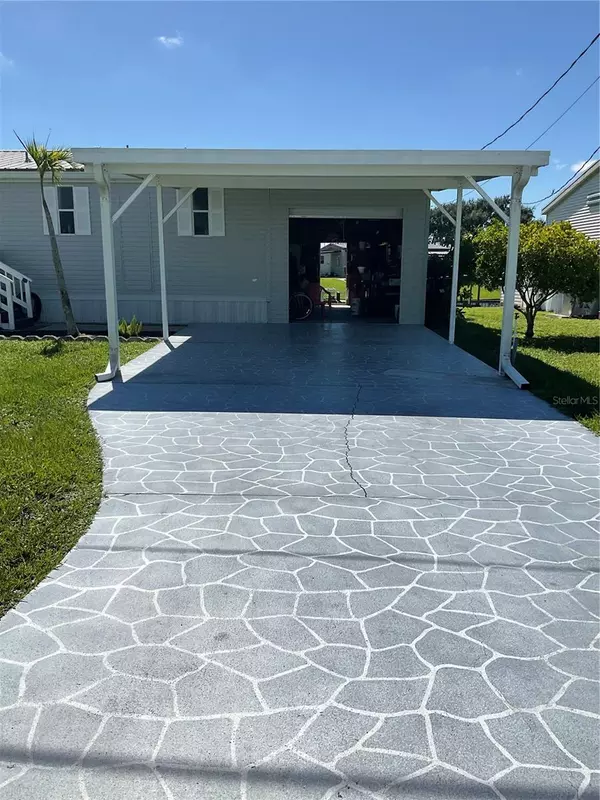Bought with
2518 SE 32ND ST Okeechobee, FL 34974

UPDATED:
Key Details
Property Type Manufactured Home
Sub Type Manufactured Home
Listing Status Active
Purchase Type For Sale
Square Footage 1,241 sqft
Price per Sqft $224
Subdivision Taylor Crk Isles Sec 03
MLS Listing ID OK225667
Bedrooms 2
Full Baths 2
Construction Status Completed
HOA Y/N No
Year Built 2000
Annual Tax Amount $2,806
Lot Size 7,840 Sqft
Acres 0.18
Property Sub-Type Manufactured Home
Source Stellar MLS
Property Description
Location
State FL
County Okeechobee
Community Taylor Crk Isles Sec 03
Area 34974 - Okeechobee
Zoning RESI
Interior
Interior Features Ceiling Fans(s), Eat-in Kitchen, High Ceilings, L Dining, Open Floorplan, Primary Bedroom Main Floor, Solid Wood Cabinets, Walk-In Closet(s), Window Treatments
Heating Central, Electric
Cooling Central Air
Flooring Carpet, Laminate, Tile
Furnishings Furnished
Fireplace false
Appliance Dryer, Electric Water Heater, Exhaust Fan, Ice Maker, Microwave, Range, Range Hood, Refrigerator, Washer
Laundry Corridor Access, Inside, Laundry Closet
Exterior
Exterior Feature Awning(s), Private Mailbox, Rain Gutters
Parking Features Driveway, Workshop in Garage
Garage Spaces 1.0
Utilities Available Electricity Connected, Public, Sprinkler Recycled, Water Connected
Waterfront Description Canal - Freshwater
View Y/N Yes
Water Access Yes
Water Access Desc Canal - Freshwater
View Water
Roof Type Metal
Porch Covered, Deck, Other, Rear Porch
Attached Garage true
Garage true
Private Pool No
Building
Lot Description In County, Landscaped, Street Dead-End, Paved
Entry Level One
Foundation Crawlspace
Lot Size Range 0 to less than 1/4
Sewer Public Sewer
Water Public
Structure Type Vinyl Siding
New Construction false
Construction Status Completed
Schools
Elementary Schools South Elementary
Middle Schools Osceola Middle
High Schools Okeechobee High School
Others
Senior Community No
Ownership Fee Simple
Acceptable Financing Cash, Conventional, FHA, VA Loan
Listing Terms Cash, Conventional, FHA, VA Loan
Special Listing Condition None
Virtual Tour https://www.propertypanorama.com/instaview/stellar/OK225667





