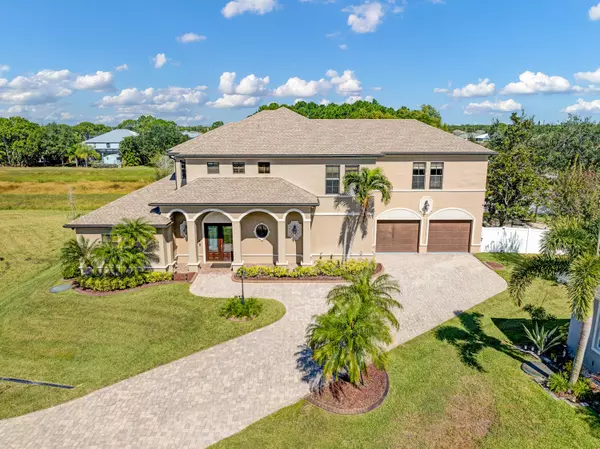5811 NW Blue Bonnet CT Port Saint Lucie, FL 34986

Open House
Sat Nov 08, 11:00am - 1:00pm
UPDATED:
Key Details
Property Type Single Family Home
Sub Type Single Family Detached
Listing Status Active
Purchase Type For Sale
Square Footage 4,189 sqft
Price per Sqft $185
Subdivision Port St Lucie Section 46 1St Replat
MLS Listing ID RX-11138191
Style Mediterranean
Bedrooms 6
Full Baths 3
Construction Status Resale
HOA Fees $55/mo
HOA Y/N Yes
Year Built 2008
Annual Tax Amount $15,637
Tax Year 2025
Lot Size 0.270 Acres
Property Sub-Type Single Family Detached
Property Description
Location
State FL
County St. Lucie
Area 7370
Zoning RS-2PS
Rooms
Other Rooms Great, Sauna, Storage
Master Bath Dual Sinks, Mstr Bdrm - Upstairs, Separate Shower, Separate Tub, Whirlpool Spa
Interior
Interior Features Built-in Shelves, Closet Cabinets, Entry Lvl Lvng Area, Foyer, Split Bedroom, Volume Ceiling, Walk-in Closet, Wet Bar
Heating Central, Electric
Cooling Central, Electric
Flooring Ceramic Tile, Laminate
Furnishings Unfurnished
Exterior
Exterior Feature Built-in Grill, Fence, Room for Pool, Screened Patio, Shutters, Summer Kitchen
Parking Features 2+ Spaces, Driveway, Garage - Attached
Garage Spaces 2.0
Community Features Deed Restrictions
Utilities Available Cable, Electric, Gas Natural, Public Sewer, Public Water
Amenities Available Street Lights
Waterfront Description Interior Canal
View Canal, Garden
Roof Type Comp Shingle
Present Use Deed Restrictions
Exposure South
Private Pool No
Building
Lot Description 1/4 to 1/2 Acre, Cul-De-Sac, Irregular Lot
Story 2.00
Foundation CBS, Frame, Stucco
Construction Status Resale
Others
Pets Allowed Yes
HOA Fee Include Common Areas
Senior Community No Hopa
Restrictions Buyer Approval
Acceptable Financing Cash, Conventional, FHA, VA
Horse Property No
Membership Fee Required No
Listing Terms Cash, Conventional, FHA, VA
Financing Cash,Conventional,FHA,VA
Virtual Tour https://www.propertypanorama.com/5811-NW-Blue-Bonnet-Court-Port-Saint-Lucie-FL-34986--RX-11138191/unbranded




