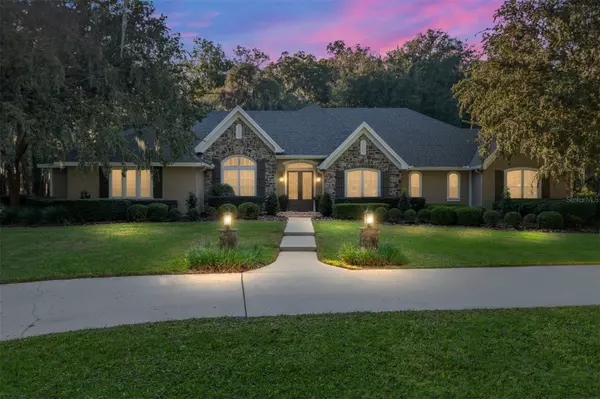5102 SW 80TH PL Gainesville, FL 32608

UPDATED:
Key Details
Property Type Single Family Home
Sub Type Single Family Residence
Listing Status Active
Purchase Type For Sale
Square Footage 4,176 sqft
Price per Sqft $381
Subdivision Clinch Grant D L Or Walls Tr
MLS Listing ID GC535273
Bedrooms 5
Full Baths 4
Half Baths 1
Construction Status Completed
HOA Fees $1,050/ann
HOA Y/N Yes
Annual Recurring Fee 1050.0
Year Built 2003
Annual Tax Amount $10,217
Lot Size 5.000 Acres
Acres 5.0
Property Sub-Type Single Family Residence
Source Stellar MLS
Property Description
Step through the new grand 8-foot double French doors into a home that exudes timeless elegance. The interior features new wide plank white oak wood flooring, crown moulding, and beautiful trim details throughout. Light pours in from an abundance of windows adorned with plantation shutters, enhancing the home's warm and inviting feel.
The spacious formal living and dining rooms are anchored by an impressive two-sided gas fireplace with marble tile and custom millwork, while the family room features a cozy wood-burning fireplace and built-in cabinetry designed to accommodate even the largest television. A built-in computer desk area adds a practical touch for work or study.
The chef's kitchen is both functional and elegant, boasting custom cabinetry, quartz countertops, and a marble backsplash. Top-of-the-line appliances include a Kitchenaid 42-inch built-in refrigerator and a new Ilve 40-inch gas range with griddle, complemented by double ovens, a large walk-in pantry, and a convenient desk area. The laundry room features an additional refrigerator, LG washer and dryer, and abundant storage.
The primary suite is a true retreat with a tray ceiling, two large walk-in closets with built-in dressers, and an adjoining flex room perfect for a nursery, office, or fitness space. The updated primary bath offers a spa-like experience with a Jacuzzi tub, custom cabinetry, and elegant finishes. All bedrooms are generously sized with walk-in closets and beautifully updated bathrooms.
Enjoy year-round outdoor living on the huge covered porch with ceiling fans and wood-look tile flooring, overlooking serene wooded views. Additional features include a Trex deck, surround sound system (family room and back porch), and a gas grill hookup for effortless entertaining.
Car enthusiasts and hobbyists will appreciate the 3+ car garage with a workshop area, new Elastomeric epoxy-coated flooring, and a newly added workshop/storage space. There's also access to a huge unfinished bonus room above the garage, ideal for future expansion. The garage is also equipped with an electric car charger hookup, ready for your EV.
Additional highlights include:
New roof and full exterior/interior paint
Dual-zone heat pumps and two water heaters (40 & 50 gal)
Water softener/filtration system
Recently updated septic drain field
10-zone irrigation system
Buried propane tank
Low HOA fees and energy-efficient systems
Every detail has been thoughtfully updated and meticulously maintained. This property truly captures the best of luxury country living just minutes from the heart of Gainesville.
Location
State FL
County Alachua
Community Clinch Grant D L Or Walls Tr
Area 32608 - Gainesville
Zoning A
Rooms
Other Rooms Attic, Bonus Room, Den/Library/Office, Family Room, Formal Dining Room Separate, Formal Living Room Separate, Inside Utility, Loft, Storage Rooms
Interior
Interior Features Ceiling Fans(s), Coffered Ceiling(s), Crown Molding, High Ceilings, Primary Bedroom Main Floor, Solid Wood Cabinets, Stone Counters, Thermostat, Tray Ceiling(s), Walk-In Closet(s), Window Treatments
Heating Central, Electric
Cooling Central Air
Flooring Luxury Vinyl
Fireplaces Type Gas
Fireplace true
Appliance Cooktop, Dishwasher, Dryer, Microwave, Refrigerator, Washer
Laundry Inside, Laundry Room
Exterior
Exterior Feature French Doors, Garden, Lighting, Rain Gutters, Storage
Garage Spaces 3.0
Utilities Available BB/HS Internet Available, Cable Available, Electricity Connected, Water Connected
Amenities Available Gated
View Garden, Trees/Woods
Roof Type Shingle
Porch Covered, Front Porch, Rear Porch, Wrap Around
Attached Garage true
Garage true
Private Pool No
Building
Lot Description Landscaped, Private, Paved
Story 1
Entry Level One
Foundation Slab
Lot Size Range 5 to less than 10
Sewer Septic Tank
Water Well
Architectural Style Contemporary
Structure Type Stone,Stucco
New Construction false
Construction Status Completed
Others
Pets Allowed Yes
Senior Community No
Ownership Fee Simple
Monthly Total Fees $87
Acceptable Financing Cash, Conventional
Membership Fee Required Required
Listing Terms Cash, Conventional
Special Listing Condition None
Virtual Tour https://www.propertypanorama.com/instaview/stellar/GC535273





