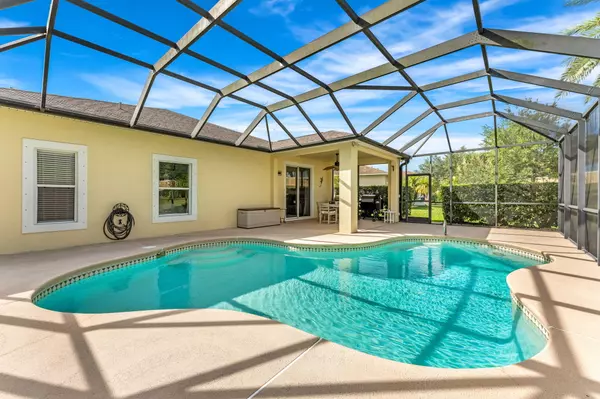For more information regarding the value of a property, please contact us for a free consultation.
5449 Duskywing DR #5449 Duskywing Dr Rockledge, FL 32955
Want to know what your home might be worth? Contact us for a FREE valuation!

Our team is ready to help you sell your home for the highest possible price ASAP
Key Details
Sold Price $555,000
Property Type Single Family Home
Sub Type Single Family Residence
Listing Status Sold
Purchase Type For Sale
Square Footage 1,911 sqft
Price per Sqft $290
Subdivision Indigo Crossing Phase 4
MLS Listing ID 1020129
Sold Date 09/10/24
Bedrooms 4
Full Baths 2
HOA Fees $25/mo
HOA Y/N Yes
Total Fin. Sqft 1911
Year Built 2006
Annual Tax Amount $3,645
Tax Year 2022
Lot Size 8,276 Sqft
Acres 0.19
Property Sub-Type Single Family Residence
Source Space Coast MLS (Space Coast Association of REALTORS®)
Land Area 2533
Property Description
Stunning solar-heated pool home in Indigo Crossing in Viera offers serene lakefront living with no neighbors behind. This 4-bedroom, 2-bathroom home has been recently remodeled with updates including a white kitchen (2022), primary suite (2020), second bath (2024), and high-quality, luxury wood-look flooring (2022). New roof and HVAC (2020), exterior paint (2022). Gorgeous kitchen features 42'' upper cabinets, pull-out drawers, quartz countertops, tile backsplash, stainless steel appliances, and a breakfast bar overlooking the family room. The primary suite includes a walk-in closet, double sinks, and a deluxe tiled shower. Additional features: solar hot water heater, block construction, storm shutters, an EV 50-amp circuit outlet for car charging, hanging storage shelves, utility sink, security cameras. Community amenities: pool, clubhouse, tennis and basketball courts, playground, and jogging trail. Excellent central location just off Viera Blvd., great schools, easy access to I-95.
Location
State FL
County Brevard
Area 217 - Viera West Of I 95
Direction Viera Blvd West to Right on Tavistock Dr, to Left on Indigo Crossing Dr, Turn Left on Indigo Crossing, to Right on Manitoba, Right on Duskywing, House is on the Right near the back
Interior
Interior Features Breakfast Bar, Ceiling Fan(s), Pantry, Primary Bathroom - Shower No Tub, Walk-In Closet(s)
Heating Central, Electric, Heat Pump
Cooling Central Air, Electric
Flooring Carpet, Tile, Vinyl
Furnishings Unfurnished
Appliance Convection Oven, Dishwasher, Disposal, Electric Range, Microwave, Refrigerator, Solar Hot Water
Laundry Electric Dryer Hookup, Washer Hookup
Exterior
Exterior Feature Storm Shutters
Parking Features Attached, Garage, Garage Door Opener
Garage Spaces 2.0
Pool Pool Cover, Salt Water, Screen Enclosure, Solar Heat
Utilities Available Cable Connected, Electricity Connected, Sewer Connected, Water Connected
Amenities Available Basketball Court, Clubhouse, Jogging Path, Park, Playground, Tennis Court(s)
Waterfront Description Lake Front
View Lake
Roof Type Shingle
Present Use Residential,Single Family
Street Surface Asphalt
Porch Covered, Porch, Rear Porch, Screened
Road Frontage City Street
Garage Yes
Private Pool Yes
Building
Lot Description Sprinklers In Front
Faces Southeast
Story 1
Sewer Public Sewer
Water Public
Level or Stories One
New Construction No
Schools
Elementary Schools Manatee
High Schools Viera
Others
Pets Allowed Yes
HOA Name Solerno District Accos - Fairway Mngt of Brevard
HOA Fee Include Maintenance Grounds
Senior Community No
Tax ID 25-36-32-51-0000d.0-0084.00
Security Features Closed Circuit Camera(s)
Acceptable Financing Cash, FHA, VA Loan
Listing Terms Cash, FHA, VA Loan
Special Listing Condition Standard
Read Less

Bought with Misty Morrison Real Estate



