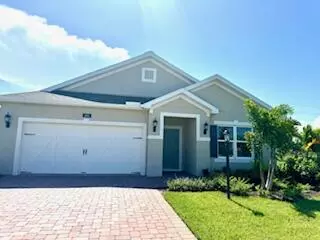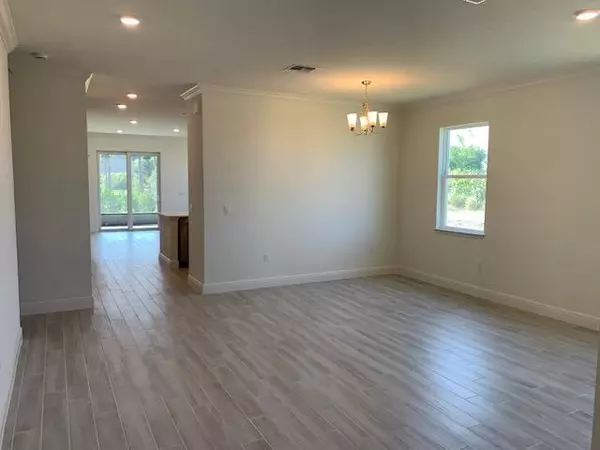For more information regarding the value of a property, please contact us for a free consultation.
100 Judah LN Sebastian, FL 32958
Want to know what your home might be worth? Contact us for a FREE valuation!

Our team is ready to help you sell your home for the highest possible price ASAP
Key Details
Sold Price $443,000
Property Type Single Family Home
Sub Type Single Family Residence
Listing Status Sold
Purchase Type For Sale
Square Footage 2,118 sqft
Price per Sqft $209
MLS Listing ID 1001523
Sold Date 02/20/25
Bedrooms 3
Full Baths 2
HOA Fees $148/mo
HOA Y/N Yes
Total Fin. Sqft 2118
Year Built 2024
Annual Tax Amount $318
Tax Year 2023
Property Sub-Type Single Family Residence
Source Space Coast MLS (Space Coast Association of REALTORS®)
Property Description
JENSEN Model! This popular plan with 3 Bedrooms plus Den and 2 Baths. Boasts a spacious 2 Car Garage, 2118 Square Feet of Living space and 16 x 10 trussed rear porch. The well appointed kitchen is the heart of the Jensen model. The island, complete with dishwasher and sink, overlooks the Great Room. This fosters a sense of togetherness and is ideal for family gatherings. Don't miss this the chance to own this brand new home.n.
Location
State FL
County Indian River
Area 904 - Indian River
Direction rom 95, Exit 156 Head East on Sebastian Blvd for 5.4 miles, Right on Easy St, Left on Del Monte, Enter Spirit of Sebastian, Right on Judah
Rooms
Primary Bedroom Level First
Bedroom 2 First
Bedroom 3 First
Living Room First
Dining Room First
Extra Room 1 First
Family Room First
Interior
Interior Features Breakfast Nook, Kitchen Island, Open Floorplan, Pantry, Primary Bathroom - Tub with Shower, Primary Downstairs, Split Bedrooms, Vaulted Ceiling(s), Walk-In Closet(s)
Heating Central, Electric
Cooling Attic Fan, Central Air, Electric
Flooring Carpet, Tile
Furnishings Unfurnished
Appliance Dishwasher, Disposal, Electric Range, Gas Water Heater, Ice Maker, Microwave
Laundry Electric Dryer Hookup, Gas Dryer Hookup, Sink, Washer Hookup
Exterior
Exterior Feature Storm Shutters
Parking Features Attached
Garage Spaces 2.0
Utilities Available Cable Available, Electricity Connected, Natural Gas Connected, Sewer Connected
Roof Type Shingle
Present Use Residential
Street Surface Asphalt
Porch Porch
Garage Yes
Private Pool No
Building
Lot Description Cleared
Faces South
Story 1
Sewer Public Sewer
Water Public
Level or Stories One
New Construction Yes
Schools
Elementary Schools Turner
High Schools Heritage
Others
HOA Name Spirit of Sebastian
Senior Community No
Tax ID 31390700008000000023.0
Security Features Smoke Detector(s)
Acceptable Financing Cash, Conventional, FHA, VA Loan
Listing Terms Cash, Conventional, FHA, VA Loan
Special Listing Condition Standard
Read Less

Bought with Dale Sorensen Real Estate Inc.




