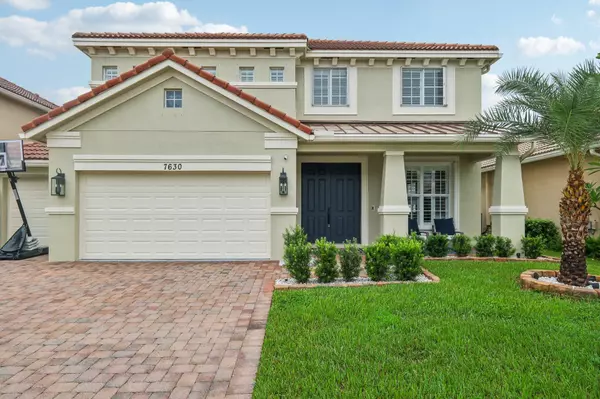Bought with Keller Williams Realty Jupiter
For more information regarding the value of a property, please contact us for a free consultation.
7630 SE Heritage BLVD Hobe Sound, FL 33455
Want to know what your home might be worth? Contact us for a FREE valuation!

Our team is ready to help you sell your home for the highest possible price ASAP
Key Details
Sold Price $950,000
Property Type Single Family Home
Sub Type Single Family Detached
Listing Status Sold
Purchase Type For Sale
Square Footage 3,327 sqft
Price per Sqft $285
Subdivision The Oaks
MLS Listing ID RX-11056184
Sold Date 05/08/25
Style Mediterranean,Multi-Level
Bedrooms 5
Full Baths 3
Construction Status Resale
HOA Fees $336/mo
HOA Y/N Yes
Year Built 2006
Annual Tax Amount $7,784
Tax Year 2024
Property Sub-Type Single Family Detached
Property Description
Welcome to this STUNNING 5-bedroom home in the prestigious community of The Oaks of Hobe Sound. Step through the elegant double-door entryway into a spacious foyer that sets the tone for the home's grandeur. The open layout seamlessly integrates the family room, kitchen, and dining areas, perfect for entertaining. Volume ceilings and abundant natural light highlight this sophisticated home. The recently updated kitchen features quartz countertops, 42'' wood cabinetry, stainless steel appliances, a double oven, pantry, and oversized chef's island. With its coastal-inspired decor, this kitchen is ideal for both casual meals and elaborate gatherings.
Location
State FL
County Martin
Community The Oaks
Area 14 - Hobe Sound/Stuart - South Of Cove Rd
Zoning RES
Rooms
Other Rooms Family, Laundry-Inside, Loft
Master Bath Dual Sinks, Mstr Bdrm - Sitting, Mstr Bdrm - Upstairs, Separate Shower, Separate Tub
Interior
Interior Features Entry Lvl Lvng Area, Kitchen Island, Pantry, Split Bedroom, Volume Ceiling, Walk-in Closet
Heating Electric
Cooling Central, Electric
Flooring Ceramic Tile, Vinyl Floor
Furnishings Unfurnished
Exterior
Exterior Feature Open Patio, Screen Porch, Zoned Sprinkler
Parking Features 2+ Spaces, Driveway, Garage - Attached
Garage Spaces 3.0
Pool Gunite, Inground, Salt Chlorination, Spa
Community Features Gated Community
Utilities Available Cable, Electric, Public Sewer, Public Water
Amenities Available Clubhouse, Playground, Pool, Sidewalks, Spa-Hot Tub, Street Lights
Waterfront Description None
View Preserve
Roof Type Barrel
Exposure South
Private Pool Yes
Building
Lot Description < 1/4 Acre, Paved Road, Sidewalks
Story 2.00
Foundation CBS, Concrete, Stucco
Construction Status Resale
Schools
Elementary Schools Sea Wind Elementary School
Middle Schools Murray Middle School
High Schools South Fork High School
Others
Pets Allowed Yes
HOA Fee Include Cable,Common Areas,Lawn Care,Reserve Funds,Security
Senior Community No Hopa
Restrictions Commercial Vehicles Prohibited,Lease OK w/Restrict,No Boat,No RV
Security Features Gate - Unmanned
Acceptable Financing Cash, Conventional, VA
Horse Property No
Membership Fee Required No
Listing Terms Cash, Conventional, VA
Financing Cash,Conventional,VA
Pets Allowed Number Limit
Read Less




