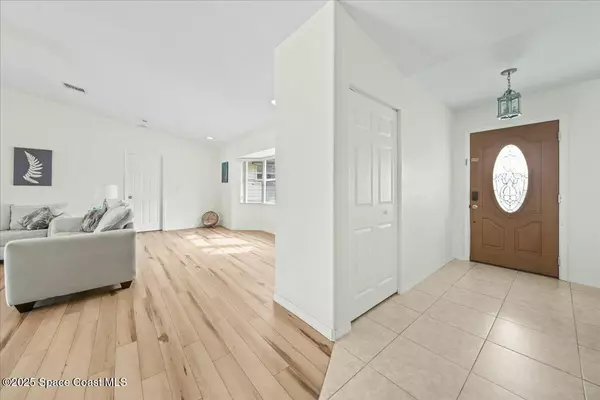For more information regarding the value of a property, please contact us for a free consultation.
118 Redgrave DR Sebastian, FL 32958
Want to know what your home might be worth? Contact us for a FREE valuation!

Our team is ready to help you sell your home for the highest possible price ASAP
Key Details
Sold Price $412,000
Property Type Single Family Home
Sub Type Single Family Residence
Listing Status Sold
Purchase Type For Sale
Square Footage 1,816 sqft
Price per Sqft $226
MLS Listing ID 1034703
Sold Date 06/20/25
Bedrooms 3
Full Baths 2
HOA Y/N No
Total Fin. Sqft 1816
Year Built 1991
Lot Size 10,019 Sqft
Acres 0.23
Lot Dimensions 80.0 ft x 125.0 ft
Property Sub-Type Single Family Residence
Source Space Coast MLS (Space Coast Association of REALTORS®)
Property Description
Large, heated pool home in Sebastian Highlands with RV/boat storage, great screened in lanai w/ optional privacy shades, metal roof, new pool pump, LVP in common areas, SS appliances, new H/W heater and epoxy floors in the garage. This home also has stackable sliders to the lanai, vaulted ceilings, a split floor plan, double walk-in closets in the master bedroom, fully fenced in, full set of storm panels and an inside laundry unit w/ utility sink. The pool also has an automatic pool cover. Ten-minute drive to beaches and 5-minute drive to closest shopping and restaurants.
Location
State FL
County Indian River
Area 999 - Out Of Area
Direction North US-1, L on Barber St, R onto Filbert St, R onto Redgrave, house is on L
Rooms
Dining Room Main
Kitchen Main
Extra Room 1 Main
Family Room Main
Interior
Interior Features Entrance Foyer, Kitchen Island, Primary Bathroom -Tub with Separate Shower, Split Bedrooms, Vaulted Ceiling(s), Walk-In Closet(s)
Heating Central, Electric
Cooling Central Air
Flooring Carpet, Tile, Vinyl
Furnishings Negotiable
Appliance Dishwasher, Dryer, Electric Oven, Microwave, Refrigerator, Washer
Laundry In Unit
Exterior
Exterior Feature ExteriorFeatures
Parking Features Garage, RV Access/Parking
Garage Spaces 2.0
Fence Full, Privacy, Wood
Pool Heated, In Ground, Screen Enclosure
Utilities Available Electricity Connected
View Pool
Present Use Residential
Porch Covered, Patio
Garage Yes
Private Pool Yes
Building
Lot Description Other
Faces South
Story 1
Sewer Septic Tank
Water Public
Level or Stories One
New Construction No
Others
Pets Allowed Yes
Senior Community No
Tax ID 31391900001459000005.0
Acceptable Financing Cash, Conventional, FHA, VA Loan
Listing Terms Cash, Conventional, FHA, VA Loan
Special Listing Condition Standard
Read Less

Bought with Dale Sorensen Real Estate Inc.




