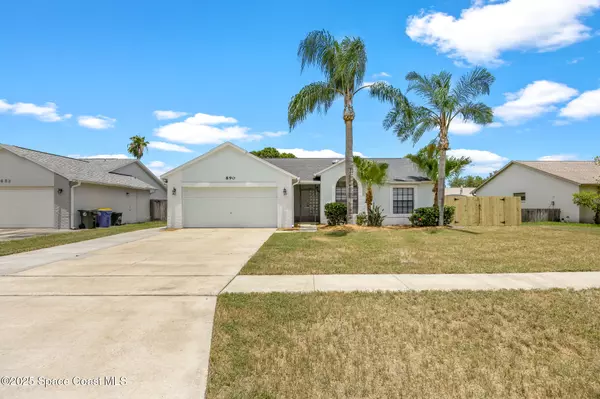For more information regarding the value of a property, please contact us for a free consultation.
890 Yorktowne DR Rockledge, FL 32955
Want to know what your home might be worth? Contact us for a FREE valuation!

Our team is ready to help you sell your home for the highest possible price ASAP
Key Details
Sold Price $370,000
Property Type Single Family Home
Sub Type Single Family Residence
Listing Status Sold
Purchase Type For Sale
Square Footage 1,276 sqft
Price per Sqft $289
Subdivision Pineland Park Unit Ii A Replat Of
MLS Listing ID 1049974
Sold Date 08/06/25
Style Ranch,Traditional
Bedrooms 3
Full Baths 2
HOA Y/N No
Total Fin. Sqft 1276
Year Built 1987
Annual Tax Amount $3,949
Tax Year 2023
Lot Size 7,841 Sqft
Acres 0.18
Lot Dimensions 77 x 100
Property Sub-Type Single Family Residence
Source Space Coast MLS (Space Coast Association of REALTORS®)
Land Area 1780
Property Description
Completely updated 3 bed, 2 bath with just over 1280 sqft of living area. Brand new kitchen with soft close cabinets, quartz countertops and stainless steel appliances. LVP flooring throughout the entire house, no carpet. Two full bathrooms updated with beautiful tile, new vanities and lighting/plumbing fixtures. New roof, vinyl in ground pool with new lining. Nice backyard with a concrete pad and hookups for an RV or boat. Quiet Neighborhood, Great location close to all Major Highways, and Shopping Centers.
Location
State FL
County Brevard
Area 214 - Rockledge - West Of Us1
Direction From US 1, head West on Eyster Blvd, Left on Hamilton Ave, Right on Yorktowne Dr, on Right side.
Interior
Interior Features Breakfast Nook, Ceiling Fan(s), Primary Bathroom - Shower No Tub, Split Bedrooms, Vaulted Ceiling(s), Walk-In Closet(s)
Heating Central
Cooling Central Air
Flooring Vinyl
Furnishings Unfurnished
Window Features Skylight(s)
Appliance Electric Oven, Electric Water Heater, ENERGY STAR Qualified Dishwasher, ENERGY STAR Qualified Refrigerator, Ice Maker, Microwave, Plumbed For Ice Maker
Laundry Electric Dryer Hookup, In Garage, Washer Hookup
Exterior
Exterior Feature ExteriorFeatures
Parking Features Attached, Garage, Garage Door Opener
Garage Spaces 2.0
Fence Back Yard, Wood
Pool In Ground
Utilities Available Cable Available, Electricity Connected, Natural Gas Available, Sewer Connected, Water Connected
Roof Type Shingle
Present Use Residential,Single Family
Street Surface Asphalt
Road Frontage City Street
Garage Yes
Private Pool Yes
Building
Lot Description Other
Faces South
Story 1
Sewer Public Sewer
Water Public
Architectural Style Ranch, Traditional
Level or Stories One
New Construction No
Schools
Elementary Schools Golfview
High Schools Rockledge
Others
Senior Community No
Tax ID 25-36-09-52-00000.0-0019.00
Acceptable Financing Cash, Conventional, FHA, VA Loan
Listing Terms Cash, Conventional, FHA, VA Loan
Special Listing Condition Corporate Owned, Standard
Read Less

Bought with RE/MAX Aerospace Realty




