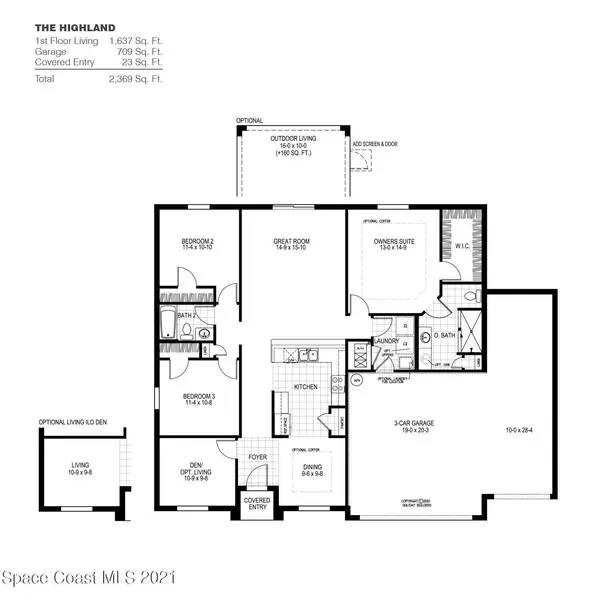For more information regarding the value of a property, please contact us for a free consultation.
1276 Whitmore ST Sebastian, FL 32958
Want to know what your home might be worth? Contact us for a FREE valuation!

Our team is ready to help you sell your home for the highest possible price ASAP
Key Details
Sold Price $405,000
Property Type Single Family Home
Sub Type Single Family Residence
Listing Status Sold
Purchase Type For Sale
Square Footage 1,637 sqft
Price per Sqft $247
MLS Listing ID 1037209
Sold Date 08/12/25
Bedrooms 3
Full Baths 2
HOA Y/N No
Total Fin. Sqft 1637
Year Built 2025
Annual Tax Amount $677
Tax Year 2024
Lot Size 10,454 Sqft
Acres 0.24
Lot Dimensions 85.0 ft x 125.0 ft
Property Sub-Type Single Family Residence
Source Space Coast MLS (Space Coast Association of REALTORS®)
Land Area 2369
Property Description
Highland Floorplan at 1637 Square feat Impressive Cornerstone Series with so many included features and offers impressive exteriors offer concrete block with decorative textured finish, hurricane rated engineered wood trusses, dimensional shingles and outdoor patio. Beautiful 9'4'' plate height ceilings with knockdown texture, 3 ¼ baseboards throughout with deluxe kitchens. Twice the warranty offering TWO full years of non-transferable coverage and a 10 year Limited Structural Warranty. Energy smart features throughout this stunning quality-built home.
Location
State FL
County Indian River
Area 904 - Indian River
Direction I-95 to Exit 156 to Sebastian Blvd, Left Roseland, Right Laconia, Right Genesee, Right Whitmore
Rooms
Primary Bedroom Level First
Bedroom 2 First
Bedroom 3 First
Kitchen First
Family Room First
Interior
Interior Features Split Bedrooms
Heating Central, Electric
Cooling Central Air, Electric
Flooring Carpet, Tile
Furnishings Unfurnished
Appliance Disposal, Electric Range, Electric Water Heater, Microwave
Laundry Electric Dryer Hookup, Gas Dryer Hookup, Washer Hookup
Exterior
Exterior Feature ExteriorFeatures
Parking Features Attached
Garage Spaces 3.0
Utilities Available Electricity Connected, Water Connected
Roof Type Shingle
Present Use Residential
Garage Yes
Private Pool No
Building
Lot Description Cleared
Faces North
Story 1
Sewer Septic Tank
Water Public
Level or Stories One
New Construction Yes
Others
Senior Community No
Tax ID 31382600001313000010.0
Acceptable Financing Cash, Conventional, FHA, VA Loan
Listing Terms Cash, Conventional, FHA, VA Loan
Special Listing Condition Standard
Read Less

Bought with Treasure Coast Realty LLC



