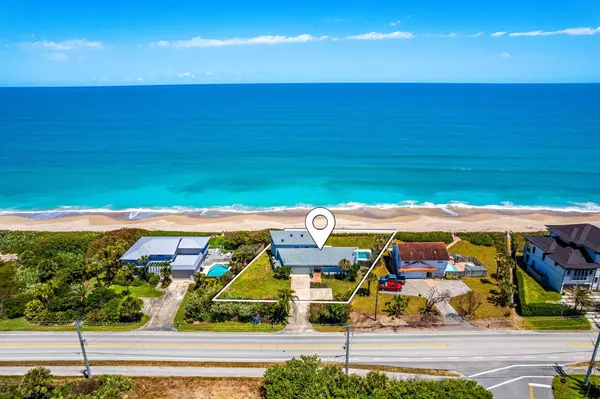For more information regarding the value of a property, please contact us for a free consultation.
5435 S Hwy A1a Melbourne Beach, FL 32951
Want to know what your home might be worth? Contact us for a FREE valuation!

Our team is ready to help you sell your home for the highest possible price ASAP
Key Details
Sold Price $2,420,000
Property Type Single Family Home
Sub Type Single Family Residence
Listing Status Sold
Purchase Type For Sale
Square Footage 2,693 sqft
Price per Sqft $898
MLS Listing ID 1057506
Sold Date 09/18/25
Style Contemporary,Mid-Century Modern
Bedrooms 4
Full Baths 3
HOA Y/N No
Total Fin. Sqft 2693
Year Built 1978
Annual Tax Amount $22,972
Tax Year 2022
Lot Size 0.630 Acres
Acres 0.63
Lot Dimensions 123x200
Property Sub-Type Single Family Residence
Source Space Coast MLS (Space Coast Association of REALTORS®)
Land Area 3348
Property Description
Nestled along the shore, this oceanfront gem flaunts upgrades redefining luxury coastal living. New wood plank tile flooring welcomes, while Impact Windows with turtle tint frame endless ocean views. Marine-grade ACs promise year-round comfort, and a Pool Heater beckons for a dip anytime. Remodeled bathrooms and kitchen boast sleek modernity. A new water system guarantees purity, while recent pool resurface, septic update, and a 2018 roof offer worry-free coastal bliss. Welcome to your seaside sanctuary—a harmonious blend of modern elegance and timeless coastal charm.
Location
State FL
County Brevard
Area 385 - South Beaches
Direction 7 miles south of Ocean Avenue to 5435 A1A. House will be on the left.
Interior
Interior Features Ceiling Fan(s), Eat-in Kitchen, Open Floorplan, Primary Bathroom - Tub with Shower, Primary Bathroom -Tub with Separate Shower, Split Bedrooms, Vaulted Ceiling(s), Walk-In Closet(s)
Heating Central, Electric
Cooling Central Air, Electric
Flooring Carpet, Tile
Fireplaces Type Other
Furnishings Negotiable
Fireplace Yes
Appliance Dishwasher, Electric Range, Electric Water Heater, Refrigerator
Laundry Electric Dryer Hookup, Gas Dryer Hookup, Washer Hookup
Exterior
Exterior Feature Outdoor Kitchen, Outdoor Shower, Impact Windows
Parking Features Attached, Garage
Garage Spaces 2.0
Fence Fenced, Other
Pool Electric Heat, Fenced, Heated
Utilities Available Cable Available, Electricity Connected, Water Available, Water Connected
Waterfront Description Ocean Access,Ocean Front,Deeded Beach Access
View Beach, Ocean, Pool, Water
Roof Type Shingle
Present Use Recreational,Residential
Street Surface Asphalt
Porch Patio, Porch
Road Frontage State Road
Garage Yes
Private Pool Yes
Building
Lot Description Sprinklers In Front, Sprinklers In Rear
Faces West
Story 2
Sewer Septic Tank
Water Private, Well
Architectural Style Contemporary, Mid-Century Modern
Level or Stories Two
Additional Building Shed(s)
New Construction No
Schools
Elementary Schools Gemini
High Schools Melbourne
Others
Senior Community No
Tax ID 29-38-10-00-00778.0-0000.00
Security Features Security System Leased
Acceptable Financing Cash, Conventional, FHA
Listing Terms Cash, Conventional, FHA
Special Listing Condition Standard
Read Less

Bought with Denovo Realty




