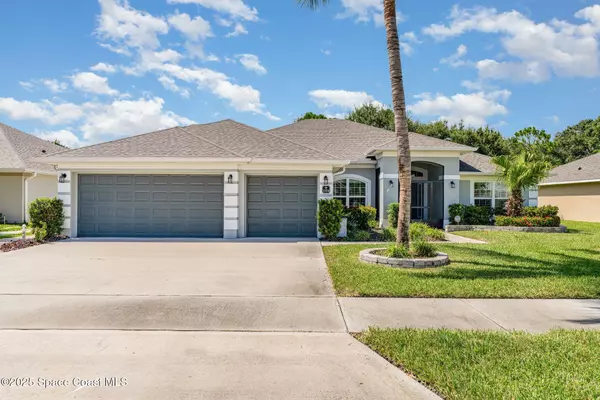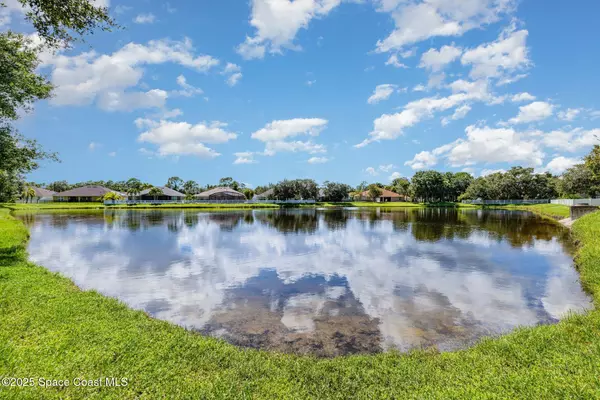For more information regarding the value of a property, please contact us for a free consultation.
2324 Merlin DR Melbourne, FL 32904
Want to know what your home might be worth? Contact us for a FREE valuation!

Our team is ready to help you sell your home for the highest possible price ASAP
Key Details
Sold Price $549,500
Property Type Single Family Home
Sub Type Single Family Residence
Listing Status Sold
Purchase Type For Sale
Square Footage 2,519 sqft
Price per Sqft $218
Subdivision Falcon Ridge
MLS Listing ID 1058177
Sold Date 10/20/25
Style Ranch,Traditional
Bedrooms 4
Full Baths 3
HOA Fees $47/ann
HOA Y/N Yes
Total Fin. Sqft 2519
Year Built 2014
Annual Tax Amount $5,830
Tax Year 2023
Lot Size 9,583 Sqft
Acres 0.22
Property Sub-Type Single Family Residence
Source Space Coast MLS (Space Coast Association of REALTORS®)
Land Area 3431
Property Description
((( SPECTACULAR 4 BR/3 BA LAKEFRONT HOME IN WEST MELBOURNE!! ))) FANTASTIC UPGRADES ALONG w/NEW ROOF IN 2024 & PHENOMENAL $80,000 SOLAR PANEL SYSTEM...SELLER TO PAY OFF! PRICELESS 3 CAR GARAGE, GIGANTIC BACK SCREENED PATIO & LARGE FENCED BACK YARD...PLENTY OF ROOM FOR POOL! Split & open FP w/vaulted ceilings, Granite counters, SS appliances, custom cabinets, RO water system, extensive tile work, high baseboards, plant ledges, transom windows, upgraded fixtures, plantation shutters & beautiful driftwood tile flooring throughout! NEW FRIDGE IN 2023. NEW WATER HEATER & SOLAR SYSTEM IN 2022 & NEW CARPET IN 2025! Formal living room (could be office) Formal dining room, huge master suite, interior laundry, breakfast nook, potential in-law suite & spacious kitchen overlooking enormous family room for entertainment at its finest! Step out on your screened patio & relax in your hot tub w/the preserve trees providing a privacy canopy buffer between your back yard & lake...CONVENIENT PARADISE!!
Location
State FL
County Brevard
Area 331 - West Melbourne
Direction I-95 to East on 192 to South on Minton Road to West on Milwaukee; follow to the end. Enter Falcon Ridge subdivision; Take the first right on Merlin; House is on the left side of the road on the lake. Convenient to schools, parks, shopping, post office, restaurants, entertainment + easy access to I-95 & the Melbourne Causeway to the beaches.
Interior
Interior Features Breakfast Bar, Breakfast Nook, Built-in Features, Ceiling Fan(s), Eat-in Kitchen, Guest Suite, His and Hers Closets, In-Law Floorplan, Primary Bathroom - Shower No Tub, Primary Downstairs, Smart Thermostat, Solar Tube(s), Split Bedrooms, Vaulted Ceiling(s), Walk-In Closet(s)
Heating Central, Electric
Cooling Central Air, Electric
Flooring Carpet, Tile
Furnishings Unfurnished
Window Features Skylight(s)
Appliance Dishwasher, Disposal, Dryer, Electric Cooktop, Electric Oven, Electric Range, Electric Water Heater, Ice Maker, Microwave, Refrigerator, Washer
Laundry Electric Dryer Hookup, Lower Level, Washer Hookup
Exterior
Exterior Feature Balcony, Fire Pit, Other, Storm Shutters
Parking Features Attached, Garage, Garage Door Opener, Guest
Garage Spaces 3.0
Fence Back Yard, Vinyl
Utilities Available Cable Available, Electricity Connected, Sewer Connected, Water Connected
Amenities Available Maintenance Grounds, Management - Off Site
Waterfront Description Lake Front,Pond
View Lake, Pond, Trees/Woods
Roof Type Shingle
Present Use Residential,Single Family
Street Surface Asphalt,Paved
Porch Covered, Deck, Front Porch, Patio, Porch, Rear Porch, Screened
Road Frontage County Road
Garage Yes
Private Pool No
Building
Lot Description Cleared, Dead End Street, Few Trees, Sprinklers In Front, Sprinklers In Rear
Faces West
Story 1
Sewer Public Sewer
Water Public
Architectural Style Ranch, Traditional
Level or Stories One
New Construction No
Schools
Elementary Schools Meadowlane
High Schools Melbourne
Others
Pets Allowed Yes
HOA Name Falcon Ridge HOA
HOA Fee Include Maintenance Grounds
Senior Community No
Tax ID 28-36-11-26-0000b.0-0003.00
Security Features Smoke Detector(s)
Acceptable Financing Cash, Conventional, FHA, VA Loan
Listing Terms Cash, Conventional, FHA, VA Loan
Special Listing Condition Standard
Read Less

Bought with Dragon Point Real Estate




