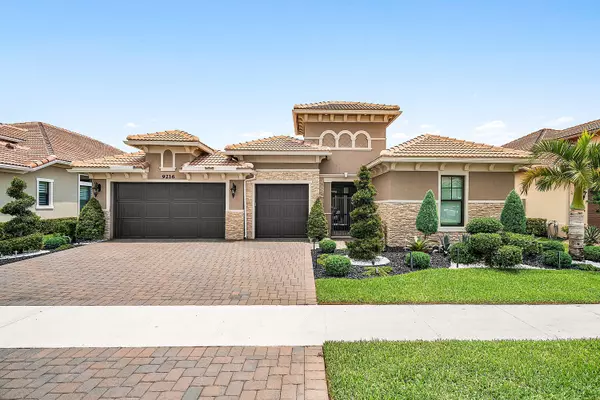Bought with Icon Realty Advisors LLC
For more information regarding the value of a property, please contact us for a free consultation.
9216 Porto WAY Parkland, FL 33076
Want to know what your home might be worth? Contact us for a FREE valuation!

Our team is ready to help you sell your home for the highest possible price ASAP
Key Details
Sold Price $1,300,000
Property Type Single Family Home
Sub Type Single Family Detached
Listing Status Sold
Purchase Type For Sale
Square Footage 3,110 sqft
Price per Sqft $418
Subdivision Parkland Royale
MLS Listing ID RX-11114196
Sold Date 11/03/25
Bedrooms 3
Full Baths 3
Half Baths 1
Construction Status Resale
HOA Fees $674/mo
HOA Y/N Yes
Year Built 2022
Annual Tax Amount $18,924
Tax Year 2024
Lot Size 8,875 Sqft
Property Sub-Type Single Family Detached
Property Description
Step into luxury with this beautifully upgraded Landon model--3-bedroom, 3.5-bath courtyard home with private casita--designed for effortless indoor-outdoor living and entertaining. The heart of the home is a gorgeous gourmet kitchen, perfect for hosting, with seamless flow to the spacious living areas and screened travertine courtyard with private pool. Enjoy the convenience of power blinds throughout, huge walk-in closets, and a detached casita with its own new Daikin A/C. The garage is fully insulated (including the door), air-conditioned, and finished with epoxy floors. Recent updates include all-new landscaping, LED eave lighting, R.O. and water softener systems, UV air purification, and a whole-home generator. The roof, house exterior, and pavers were cleaned and sealed in 2025.
Location
State FL
County Broward
Area 3614
Zoning PRD
Rooms
Other Rooms Den/Office, Family
Master Bath Dual Sinks, Mstr Bdrm - Ground, Separate Shower, Separate Tub
Interior
Interior Features Entry Lvl Lvng Area, Kitchen Island, Pantry, Split Bedroom, Walk-in Closet
Heating Central
Cooling Central
Flooring Ceramic Tile
Furnishings Furniture Negotiable
Exterior
Exterior Feature Auto Sprinkler, Screened Patio
Parking Features 2+ Spaces, Garage - Attached
Garage Spaces 3.0
Pool Inground
Community Features Gated Community
Utilities Available Cable, Electric, Gas Natural, Public Sewer, Public Water
Amenities Available Business Center, Cafe/Restaurant, Clubhouse, Fitness Center, Manager on Site, Pickleball, Pool, Sidewalks, Street Lights, Tennis
Waterfront Description Lake
View Lake
Exposure West
Private Pool Yes
Building
Lot Description < 1/4 Acre
Story 1.00
Foundation CBS
Construction Status Resale
Others
Pets Allowed Yes
HOA Fee Include Common Areas,Lawn Care,Management Fees,Security
Senior Community Verified
Restrictions Commercial Vehicles Prohibited
Security Features Gate - Manned
Acceptable Financing Cash, Conventional
Horse Property No
Membership Fee Required No
Listing Terms Cash, Conventional
Financing Cash,Conventional
Pets Allowed No Aggressive Breeds
Read Less




