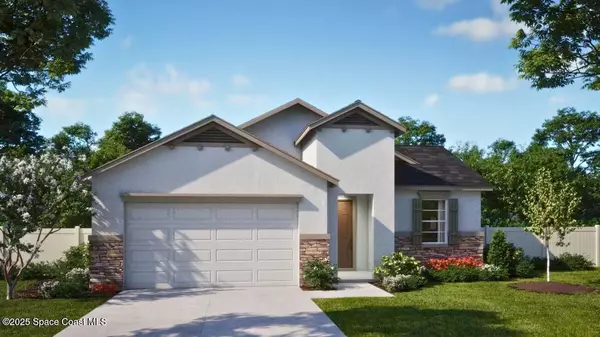For more information regarding the value of a property, please contact us for a free consultation.
907 Soleway AVE NW Palm Bay, FL 32907
Want to know what your home might be worth? Contact us for a FREE valuation!

Our team is ready to help you sell your home for the highest possible price ASAP
Key Details
Sold Price $390,946
Property Type Single Family Home
Sub Type Single Family Residence
Listing Status Sold
Purchase Type For Sale
Square Footage 2,090 sqft
Price per Sqft $187
Subdivision St Johns Preserve
MLS Listing ID 1061260
Sold Date 11/04/25
Style Ranch
Bedrooms 3
Full Baths 2
HOA Fees $50/ann
HOA Y/N Yes
Total Fin. Sqft 2090
Year Built 2025
Tax Year 2024
Lot Size 6,534 Sqft
Acres 0.15
Property Sub-Type Single Family Residence
Source Space Coast MLS (Space Coast Association of REALTORS®)
Property Description
Brand new 2025 home in Palm Bay's gated community! This one-story plan offers 3 bedrooms, 2 bathrooms, an office, and a den. Features include an open kitchen with quartz counters and island, spacious primary suite with walk-in shower & closet, tile floors in main areas, security system, and manual storm shutters. Enjoy lake views from the covered porch. Modern design, functional layout, and a great setting in a desirable neighborhood.
Location
State FL
County Brevard
Area 344 - Nw Palm Bay
Direction From I-95, head west on US 192 to St. Johns Heritage Parkway. Make a left and head south for approximately 5 miles to reach the community on your right. Just before Malabar Blvd next to Heritage High School.
Interior
Interior Features Breakfast Bar, Breakfast Nook, Kitchen Island, Open Floorplan, Pantry, Split Bedrooms, Walk-In Closet(s)
Heating Central, Electric
Cooling Central Air, Electric
Flooring Tile
Furnishings Unfurnished
Appliance Dishwasher, Disposal, Dryer, Electric Range, Microwave, Refrigerator, Washer
Laundry Electric Dryer Hookup, Washer Hookup
Exterior
Exterior Feature Storm Shutters
Parking Features Attached, Garage
Garage Spaces 2.0
Utilities Available Electricity Connected, Water Connected
Amenities Available Pool
View Lake, Other
Roof Type Shingle
Present Use Residential,Single Family
Street Surface Paved
Porch Porch, Rear Porch
Road Frontage City Street
Garage Yes
Private Pool No
Building
Lot Description Sprinklers In Front, Sprinklers In Rear
Faces East
Story 1
Sewer Public Sewer
Water Public
Architectural Style Ranch
Level or Stories One
New Construction Yes
Schools
Elementary Schools Jupiter
High Schools Heritage
Others
HOA Name Omega Community
Senior Community No
Tax ID 28-36-32-03-0000s.0-0002.00
Security Features Security Gate
Acceptable Financing Cash, Conventional, FHA, VA Loan
Listing Terms Cash, Conventional, FHA, VA Loan
Special Listing Condition Standard
Read Less

Bought with RE/MAX Elite


