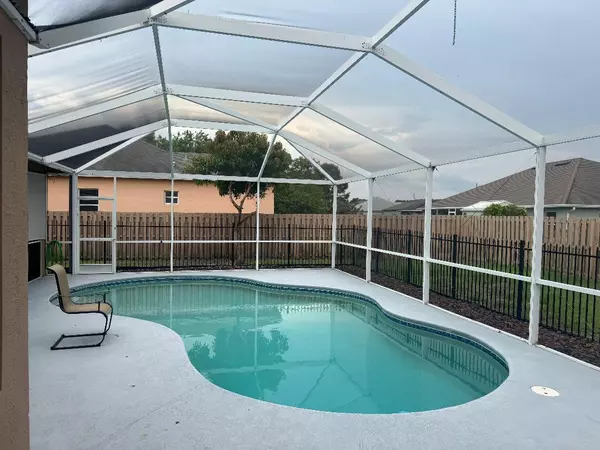Bought with Southern Key Realty
For more information regarding the value of a property, please contact us for a free consultation.
5760 NW Cleburn DR Port Saint Lucie, FL 34986
Want to know what your home might be worth? Contact us for a FREE valuation!

Our team is ready to help you sell your home for the highest possible price ASAP
Key Details
Sold Price $530,000
Property Type Single Family Home
Sub Type Single Family Detached
Listing Status Sold
Purchase Type For Sale
Square Footage 2,569 sqft
Price per Sqft $206
Subdivision Port St Lucie Section 46 1St Replat
MLS Listing ID RX-11093742
Sold Date 11/04/25
Bedrooms 4
Full Baths 3
Construction Status Resale
HOA Y/N No
Year Built 2006
Annual Tax Amount $5,619
Tax Year 2024
Lot Size 0.260 Acres
Property Sub-Type Single Family Detached
Property Description
This beautiful 4/3/2 pool home is a must see one of a kind home! The owner has meticulously maintained the home as well adding some very nice features to the home. This home features a large master suite, an open and split floor plan. Imagine enjoying your mornings sitting on your lanai, overlooking your pool, enjoying the tropical surroundings of your beautifully landscaped home. This home features a separate suite with a cabana bath that would be perfect for a guest room or for extended family when they visit/live with you. This home also features a fully functional Koi pond with operational fountains and three turtles that are truly pets. You will also enjoy a top of the line security/surveillance system, and safe for valuables and peace of mind. Schedule your private showing now
Location
State FL
County St. Lucie
Area 7370
Zoning RS-2PS
Rooms
Other Rooms Family, Pool Bath, Laundry-Inside, Storage, Maid/In-Law
Master Bath Separate Shower, Dual Sinks, Whirlpool Spa, Separate Tub
Interior
Interior Features Pantry, Pull Down Stairs
Heating Central, Electric
Cooling Electric, Central, Ceiling Fan
Flooring Ceramic Tile, Laminate
Furnishings Unfurnished
Exterior
Exterior Feature Fence, Covered Patio, Auto Sprinkler, Shed, Fruit Tree(s)
Parking Features Garage - Attached, Driveway
Garage Spaces 2.0
Pool Inground, Concrete, Child Gate
Utilities Available Electric, Public Sewer, Cable, Public Water
Amenities Available None
Waterfront Description None
Roof Type Comp Shingle
Exposure East
Private Pool Yes
Building
Lot Description 1/4 to 1/2 Acre
Story 1.00
Foundation CBS, Stucco, Block
Construction Status Resale
Schools
Elementary Schools Allapattah Flats
High Schools Somerset Academy Charter High
Others
Pets Allowed Yes
Senior Community No Hopa
Restrictions None
Security Features Burglar Alarm,TV Camera,Security Sys-Owned
Acceptable Financing Cash, VA, FHA, Conventional
Horse Property No
Membership Fee Required No
Listing Terms Cash, VA, FHA, Conventional
Financing Cash,VA,FHA,Conventional
Pets Allowed No Restrictions
Read Less




