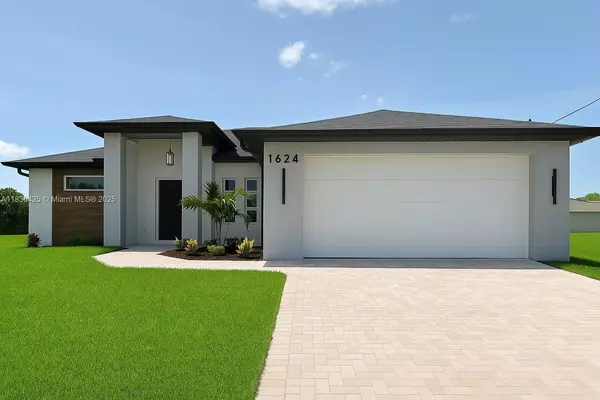For more information regarding the value of a property, please contact us for a free consultation.
1624 NW 9th ter Cape Coral, FL 33993
Want to know what your home might be worth? Contact us for a FREE valuation!

Our team is ready to help you sell your home for the highest possible price ASAP
Key Details
Sold Price $515,000
Property Type Single Family Home
Sub Type Single Family Residence
Listing Status Sold
Purchase Type For Sale
Square Footage 1,840 sqft
Price per Sqft $279
MLS Listing ID A11830425
Sold Date 11/06/25
Style Detached,One Story
Bedrooms 4
Full Baths 3
HOA Y/N No
Year Built 2025
Annual Tax Amount $826
Tax Year 2024
Contingent No Contingencies
Property Sub-Type Single Family Residence
Property Description
Brand-new construction on a fully fenced 10,000 sq ft lot in Cape Coral! This modern 4-bed, 3-bath home offers walk-in closets, closets linen storage, and a master suite with outdoor access. Bathrooms feature marble counters, upscale fixtures, and motion-sensor LED mirrors—one with pool access. Porcelain tile floors, designer fixtures, Bluetooth sound, and ceiling fans throughout. The gourmet kitchen boasts a quartz island for six, stainless steel appliances, and ample storage. Entertain on the lanai with full summer kitchen: grill, sink, fridge and quartz counters. Paved pool area with outdoor shower. Extra: wine bar with illuminated cabinets, 36-bottle wine fridge, and quartz top. Impact windows, 13.8ft ceilings, and 6-car parking -2 covered. NO FLOOD ZONE
Location
State FL
County Lee
Area 5940 Florida Other
Interior
Interior Features Bedroom on Main Level, Breakfast Area, Closet Cabinetry, First Floor Entry, Separate Shower, Walk-In Closet(s)
Heating Central
Cooling Central Air, Ceiling Fan(s)
Furnishings Unfurnished
Window Features Impact Glass
Appliance Dryer, Dishwasher, Disposal, Microwave, Refrigerator, Trash Compactor, Washer
Laundry In Garage
Exterior
Exterior Feature Barbecue, Fence, Security/High Impact Doors, Outdoor Grill, Outdoor Shower
Parking Features Attached
Garage Spaces 2.0
Pool Concrete, Cleaning System, In Ground, Pool
View Garden, Pool
Roof Type Shingle,Wood
Garage Yes
Private Pool Yes
Building
Lot Description < 1/4 Acre
Faces West
Story 1
Sewer Septic Tank
Water Other
Architectural Style Detached, One Story
Structure Type Block
Others
Pets Allowed No Pet Restrictions, Yes
Senior Community Yes
Restrictions No Restrictions
Tax ID 10052966
Security Features Smoke Detector(s)
Acceptable Financing Cash, Conventional, FHA
Listing Terms Cash, Conventional, FHA
Financing VA
Special Listing Condition Listed As-Is
Pets Allowed No Pet Restrictions, Yes
Read Less

Bought with Iconic Realty and Associates




