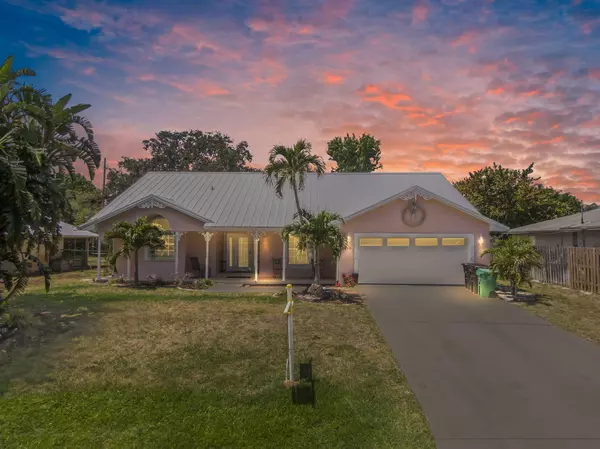Bought with Luxe Properties
For more information regarding the value of a property, please contact us for a free consultation.
2026 SE Crowberry DR Port Saint Lucie, FL 34983
Want to know what your home might be worth? Contact us for a FREE valuation!

Our team is ready to help you sell your home for the highest possible price ASAP
Key Details
Sold Price $422,000
Property Type Single Family Home
Sub Type Single Family Detached
Listing Status Sold
Purchase Type For Sale
Square Footage 2,032 sqft
Price per Sqft $207
Subdivision Port St Lucie Section 10
MLS Listing ID RX-11082917
Sold Date 11/10/25
Style Traditional
Bedrooms 3
Full Baths 2
Construction Status Resale
HOA Y/N No
Year Built 1992
Annual Tax Amount $7,930
Tax Year 2024
Lot Size 10,000 Sqft
Property Sub-Type Single Family Detached
Property Description
Welcome to 2026 Crowberry Drive--where custom design meets peaceful Florida living. This private Port St. Lucie home offers a remodeled kitchen with 43'' upper cabinets, soft-close drawers, island bar, and a separate butler's hutch. The spacious master suite features French doors to the lanai, a jetted tub, walk-in shower, dual sinks, and a separate lavatory. Enjoy the enclosed bonus lanai with optional A/C, perfect for entertaining or relaxing. Oversized laundry room offers flexibility for a home office or creative space. Lush backyard, screened lanai, and room to unwind make this home a true Treasure Coast gem. Close to golf, boat ramps, parks, and beaches.
Location
State FL
County St. Lucie
Area 7170
Zoning RS-2PS
Rooms
Other Rooms Den/Office, Family, Florida, Great, Laundry-Inside
Master Bath Dual Sinks, Mstr Bdrm - Ground, Separate Shower, Separate Tub, Whirlpool Spa
Interior
Interior Features Ctdrl/Vault Ceilings, Foyer, French Door, Kitchen Island, Laundry Tub, Pantry, Roman Tub, Split Bedroom, Volume Ceiling, Walk-in Closet
Heating Central, Electric
Cooling Ceiling Fan, Central, Electric
Flooring Ceramic Tile, Laminate
Furnishings Unfurnished
Exterior
Exterior Feature Covered Patio, Fence, Room for Pool, Shutters, Solar Panels
Parking Features 2+ Spaces, Driveway, Garage - Attached
Garage Spaces 2.0
Utilities Available Cable, Electric, Public Water, Septic
Amenities Available None
Waterfront Description None
View Garden, Preserve
Roof Type Metal
Exposure East
Private Pool No
Building
Lot Description < 1/4 Acre, West of US-1
Story 1.00
Foundation Block, CBS, Concrete
Construction Status Resale
Others
Pets Allowed Yes
HOA Fee Include Other
Senior Community No Hopa
Restrictions None
Security Features None
Acceptable Financing Cash, Conventional, FHA, VA
Horse Property No
Membership Fee Required No
Listing Terms Cash, Conventional, FHA, VA
Financing Cash,Conventional,FHA,VA
Pets Allowed No Restrictions
Read Less




