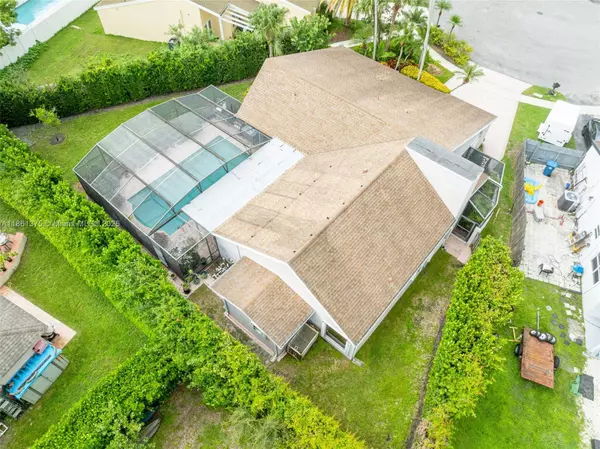For more information regarding the value of a property, please contact us for a free consultation.
16796 Royal Poinciana Dr Weston, FL 33326
Want to know what your home might be worth? Contact us for a FREE valuation!

Our team is ready to help you sell your home for the highest possible price ASAP
Key Details
Sold Price $685,000
Property Type Single Family Home
Sub Type Single Family Residence
Listing Status Sold
Purchase Type For Sale
Square Footage 2,328 sqft
Price per Sqft $294
Subdivision Bonaventure Lakes Add 2
MLS Listing ID A11861375
Sold Date 11/10/25
Style Detached,One Story
Bedrooms 3
Full Baths 3
HOA Fees $32/ann
HOA Y/N Yes
Year Built 1982
Annual Tax Amount $12,376
Tax Year 2024
Contingent Financing
Lot Size 8,859 Sqft
Property Sub-Type Single Family Residence
Property Description
Welcome to your dream home in sought after Bonaventure Lakes community! This stunning 3-bed, 3-bath residence w/ 2,328 SF on an oversized 8,859 SF cul-de-sac lot offers ultimate privacy. Step inside to discover a beautifully updated kitchen, boasting top-of-the-line stainless steel appliances, sleek cabinetry, and elegant porcelain tiles. The spacious primary suite features a cozy sitting area, perfect for unwinding after a long day. The open floor plan flows seamlessly, enhanced by modern LED lighting. Enjoy the Florida lifestyle w/ a heated, screened-in pool & paver deck, ideal for entertaining or simply relaxing. Additional amenities include a 1-car tiled garage w/ AC, washer/dryer, & laundry tub, as well as sauna & custom built workshop/storage shed. Accordion shutters throughout.
Location
State FL
County Broward
Community Bonaventure Lakes Add 2
Area 3890
Interior
Interior Features Bedroom on Main Level, First Floor Entry
Heating Central, Electric
Cooling Central Air, Ceiling Fan(s), Gas
Flooring Tile
Appliance Dryer, Dishwasher, Electric Range, Electric Water Heater, Disposal, Refrigerator, Washer
Laundry In Garage
Exterior
Exterior Feature Storm/Security Shutters
Garage Spaces 1.0
Pool Heated, In Ground, Pool
Community Features Clubhouse
View Other
Roof Type Shingle
Garage Yes
Private Pool Yes
Building
Lot Description < 1/4 Acre
Faces Northwest
Story 1
Sewer Public Sewer
Water Public
Architectural Style Detached, One Story
Structure Type Block
Schools
Elementary Schools Indian Trace
Middle Schools Tequesta Trace
High Schools Western
Others
Senior Community No
Restrictions No Restrictions
Tax ID 504007021821
Acceptable Financing Cash, Conventional
Listing Terms Cash, Conventional
Financing Conventional
Special Listing Condition Listed As-Is
Read Less

Bought with Premier Global Brokers, LLC




